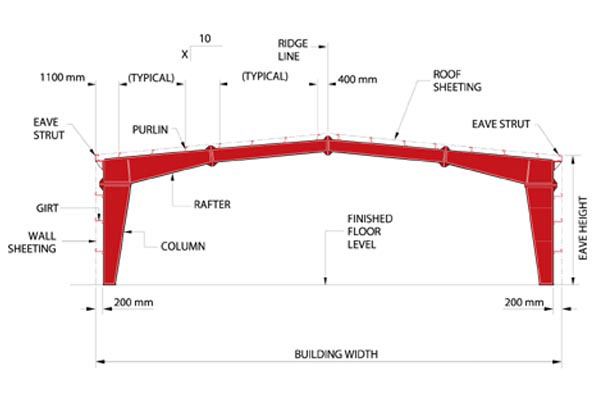Primary
- Building Width
- Building Length
- Building Height
- Roof Slope
- End bay length
- Interior bay length
- Design Loads
- No matter what primary framing system is used, the building width is defined as the distance from outside of eave strut of one sidewall to outside of eave strut of the opposite sidewall. Building width does not include the width of Lean-To buildings or roof extensions.
- The longitudinal length of the building measured from out to out of end wall steel lines.
- Building height is the eave height which usually is the distance from the bottom of the main frame column base plate to the top outer point of the eave strut. When columns are recessed or elevated from finished floor, eave height is the distance from finished floor level to top of eave strut.
- This is the angle of the roof with respect to the horizontal. The most common roof slopes are 0.5/10 and 1/10. Any practical roof slope is possible.
- The distance from outside of the outer flange of endwall columns to center line of the first interior frame column.
- The distance between the center lines of two adjacent interior main frame columns. The most common bay lengths are 6 m, 7.5 m and 9 m.
- Unless otherwise specified Arcedeges pre-engineered buildings are designed for the following minimum loads:
Roof Live Load: 0.57 kN/m2
Design Wind Speed: 110 km/h - Design for snow loads, earth quake loads, collateral loads, crane loads or any other loading condition, if required must be specified at the time of request for quotation.
- Loads are applied in accordance with the latest American codes and standards applicable to pre-engineered buildings unless otherwise requested at the time of request for quotation.

Lean To
(L-TO)
Span 3
18
3m to 18m

Space Saver
(SV)
Span 6
18
6m to 18m

L Canopy
(L-CAN)
Span 3
6
3m to 6m

Butterfly Canopy
(T-CAN)
Span 6
12
6m to 12m

Single Slope
Span 6
18
6m to 18m

Rigid Frame
(RF)
Span 6
96
6m to 96m

BEAM & COLUMN
(BC-1)
Span 24
48
24m to 48m

BEAM & COLUMN
(BC-2)
Span 36
72
36m to 72m

BEAM & COLUMN
(BC-3)
Span 48
96
48m to 96m

MULTI SPAN
(MS)
Span 24
120
24m to 120m

Crane Beams
Crane Beams are support members for different type of cranes and allow for unobstructed movement of cranes along the building length. These crane beams are supported on the columns of a building.

Mezzanine Systems
Standard mezzanine system consists of profiled steel deck, mezzanine joists, built-up beams and intermediate support columns. Built-up beams span in lateral directions and mezzanine joists in longitudinal directions bolted to the top flange of beams. A concrete slab is cast on the steel deck as a finished surface. Steel checkered plates can also be used as top surface.

