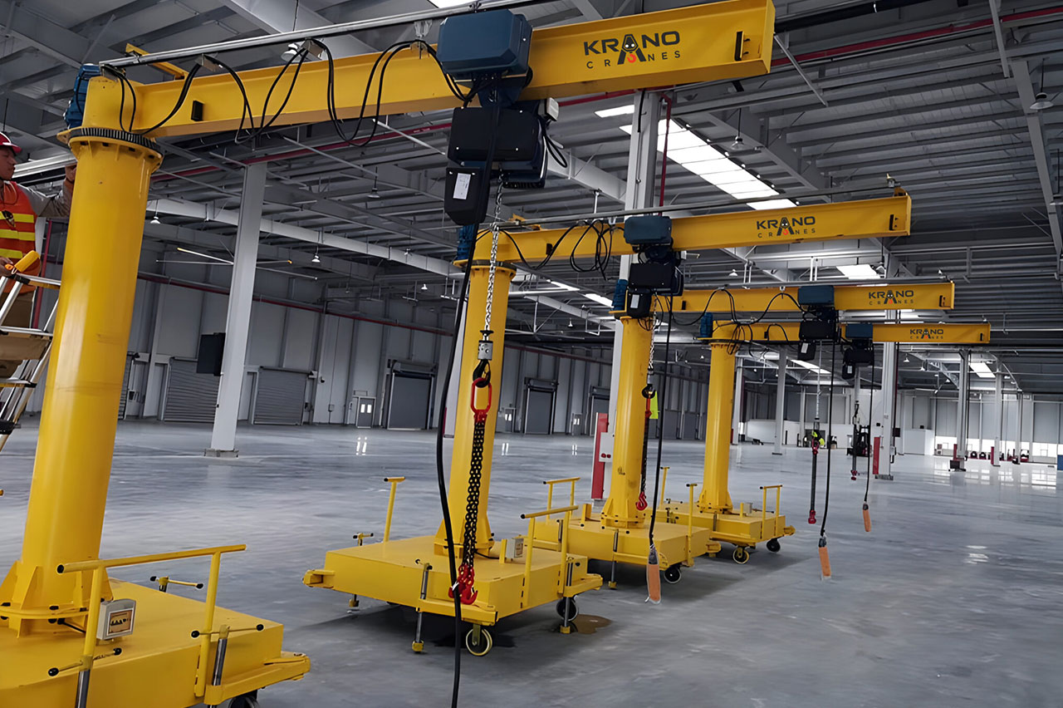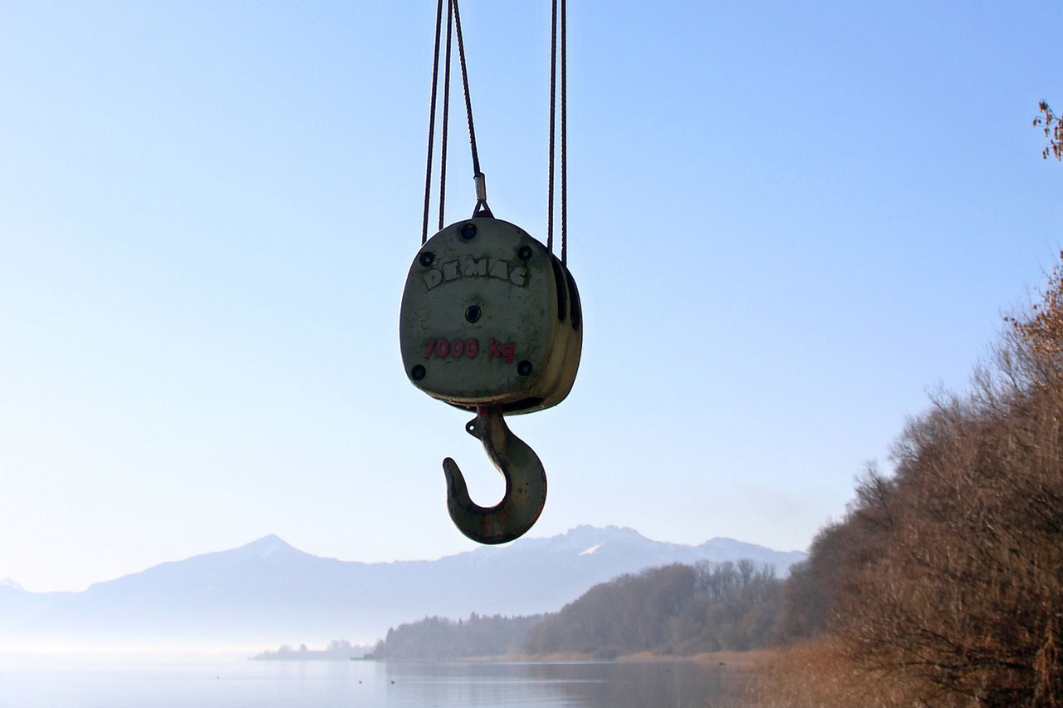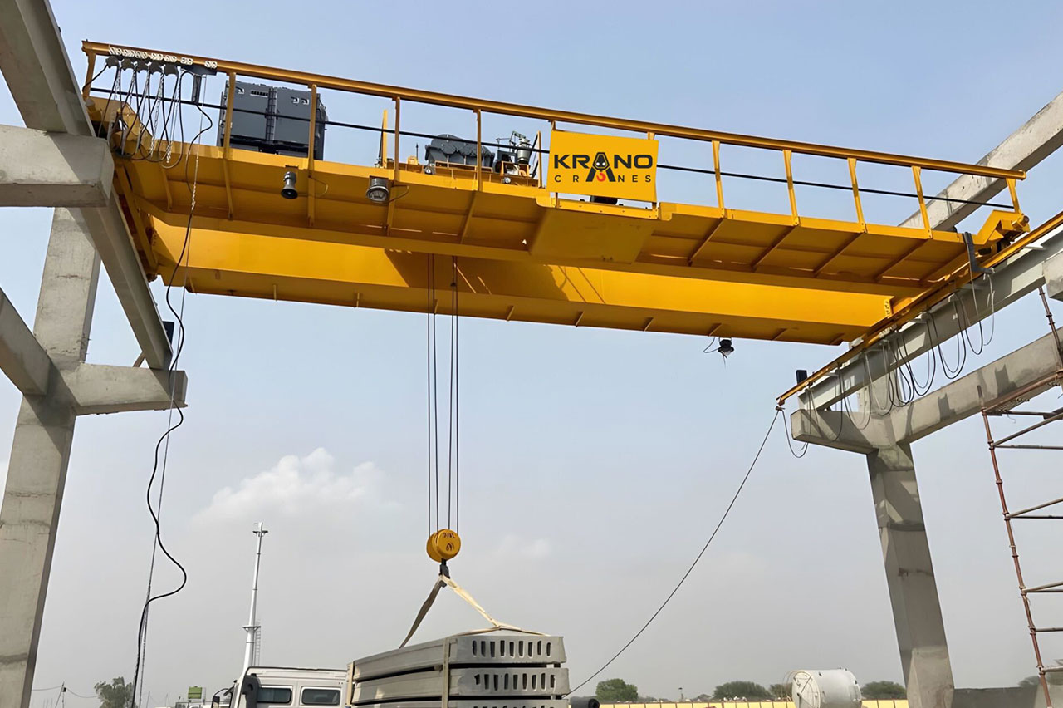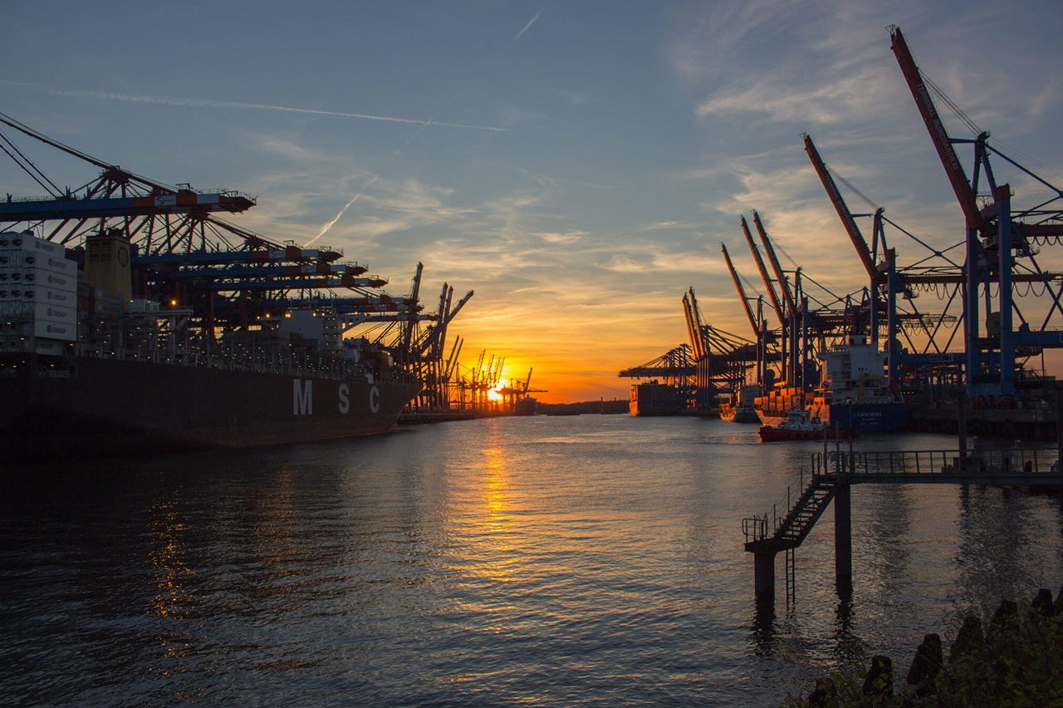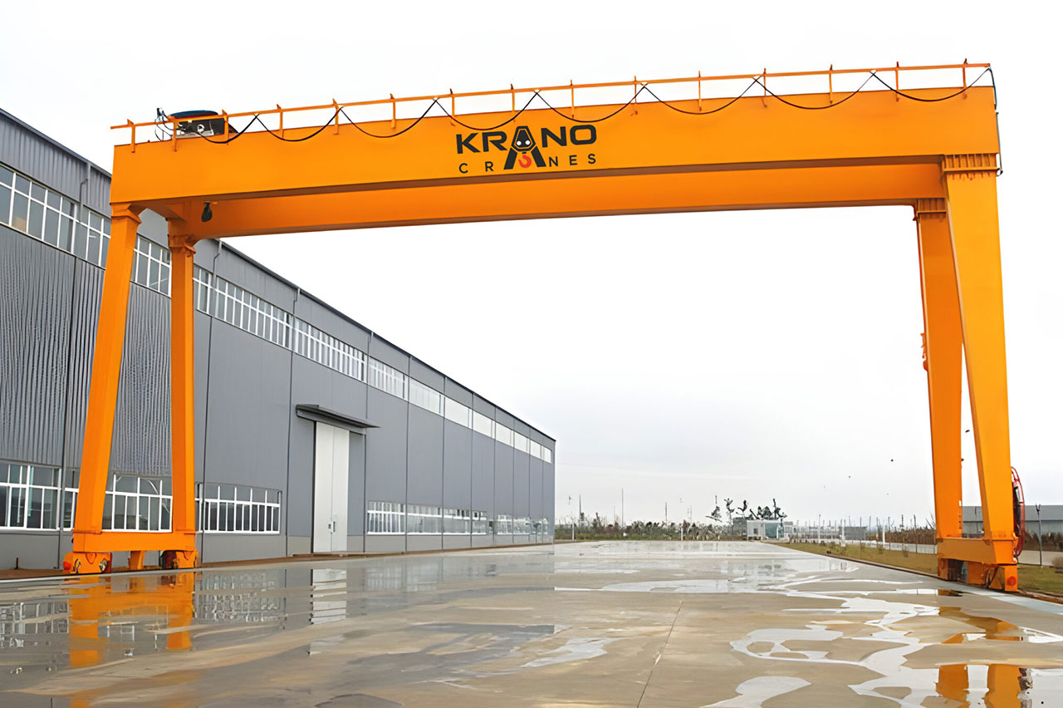Building Additions
Building Addition
Fascia
Arcedges offers two types of Fascia
- Parapet / Flush
- Cantilevered with three sheeting options – straight, bottom curved and top & bottom curved
Roof Monitor
Arcedges standard roof monitor has a throat width of 1.5 M and a height of 1.0 M, made from hot rolled sections. Panels for roof monitor will be the same as supplied for main building unless otherwise specified. We can also supply roof monitor of varied sizes as per client’s requirements.
Mezzanine Floor
Arcedges standard mezzanine floor consists of joists, beams, intermediate columns and galvanized profiled decking sheets. Decking sheets are profiled from pre-galvanized coils. For larger column free spaces, we also offer composite design with shear connectors.
Roof Extensions
Arcedges standard roof extensions are 1.5 M wide, which are achieved by extending the end bay purlins beyond the end wall steel line. We can also provide Soffit panels, if required by the client.
Canopies
Arcedges standard canopies are 1.5 M wide and can be provided at eave or any height below the eave. If required, Soffit panels can also be provided. Rafters for canopies are made from hot rolled or built-up I sections.
Interior Partitions And Roof Platforms
Interior partitions are non-load bearing walls meant to serve as dividers within a building. Partitions are constructed from 200 deep built-up columns and flush girts and can be located in either transverse or longitudinal directions. These may be sheeted on either side or on one side with normal wall cladding profiles.

Crane Systems
For Arcedges to provide the best and the most economical solution, the following crane data need to be assessed:

